Spreytonway - Stage 1 proposals
July 2016 - The proposed redevelopment will provide around 105 new en-suite student rooms including accessible rooms.
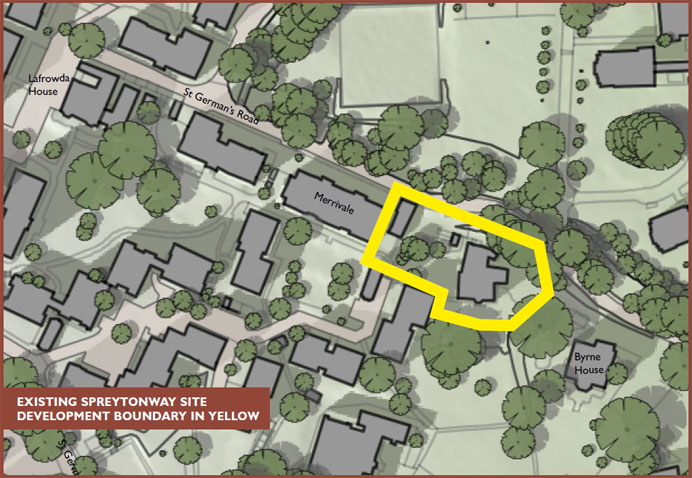
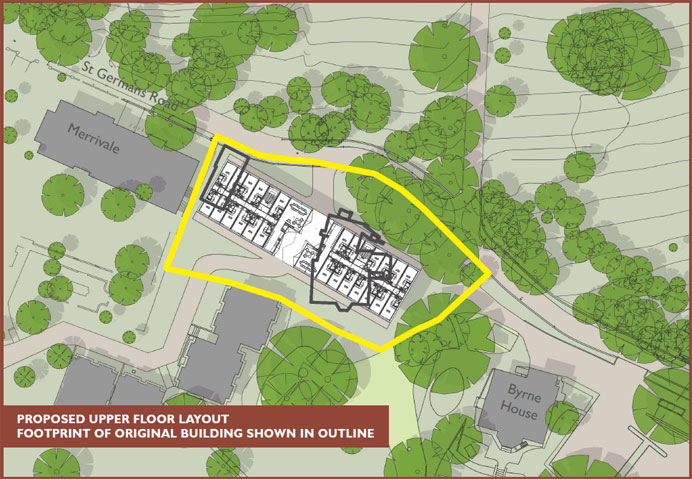
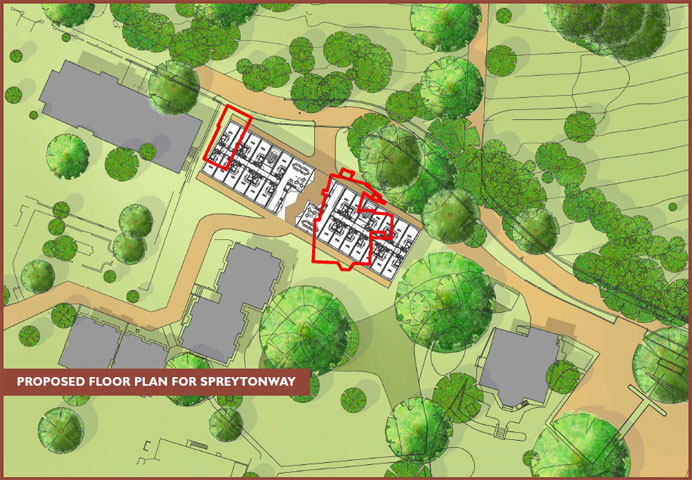
The design process initially identified the opportunities and constraints of the site, which influenced the proposed layout and height strategy.
Opportunities
- The existing building is unsafe and a number of problems make it unfit for renovation. We will be able to create a new managed residential accommodation on campus that complements the surrounding landscape
- Limit car use and improve cycle and pedestrian routes
- A natural extension to the Eastern Residential Community
- New shared social space to be used by the wider student community – some of whom have limited facilities, for example the residents of Chagford, Lydford and Widecombe
Constraints
- The existing building is unsafe and a number of problems make it unfit for renovation. We will be able to create a new managed residential accommodation on campus that complements the surrounding landscape
- Limit car use and improve cycle and pedestrian routes
- A natural extension to the Eastern Residential Community
- New shared social space to be used by the wider student community – some of whom have limited facilities, for example the residents of Chagford, Lydford and Widecombe
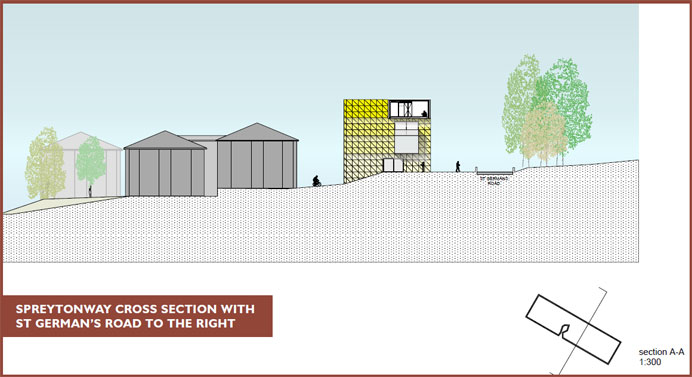
The proposed layout takes careful consideration to address the constraints placed by the surrounding mature trees and all mature trees will be retained. Tree works may be necessary to maintain the health of trees, as we anticipate some crown reduction and thinning.
The single building follows the massing of adjacent Merrivale accommodation, but will have a contemporary treatment.
Creating an opening in the building provides a new pedestrian link into the campus. The proposed social space is located adjacent to the route through the building.
With the exception of disabled students, students are not allowed cars on campus, so there will be no student parking.
The site is well located for bus services and there will be generous provision of cycle parking.
Given the topography of the site the proposed development will be four storeys onto St German’s Road with a lower ground floor buried into the ground, with five storeys on the southern side. This will ensure efficient use of the land and that the building compliments the landscape.
Social and communal facilities are at ground floor and focused on the central landscaped square, creating a heart to the scheme.
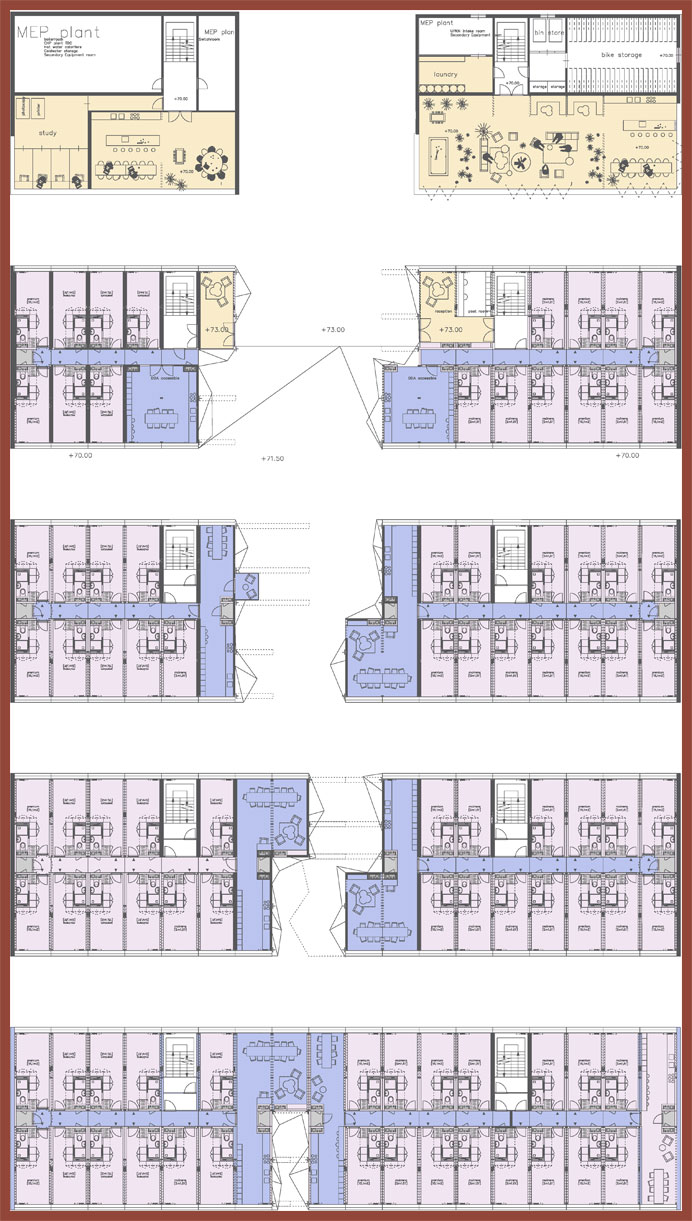
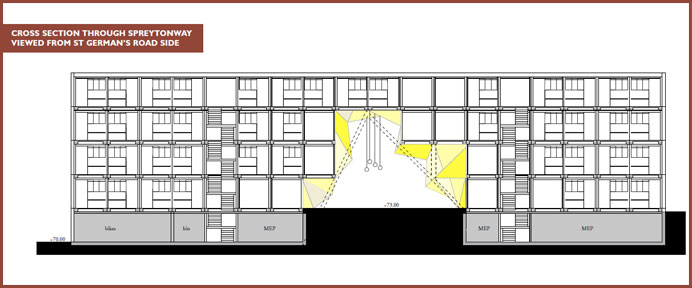
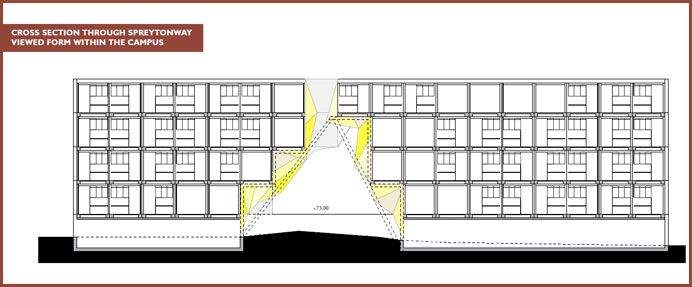
The development covers 2,000m2 of space, of which 315m2 will be communal spaces.
Once finished, the site will offer around 100 bedrooms, all arranged as cluster flats.
Provision is made for reception, launderette, management office, shared social space, cycle parking and deliveries.
A second public exhibition will take place on Thursday 8 December 2016 in the Conference Room 1, The Innovation Centre, University of Exeter, Rennes Drive, Exeter EX4 4RN. The exhibition will run from 13:00-19:00. For full details view the stage 2 proposals.
