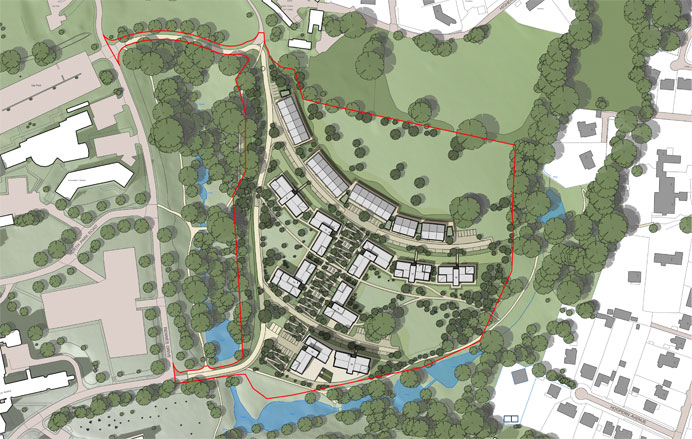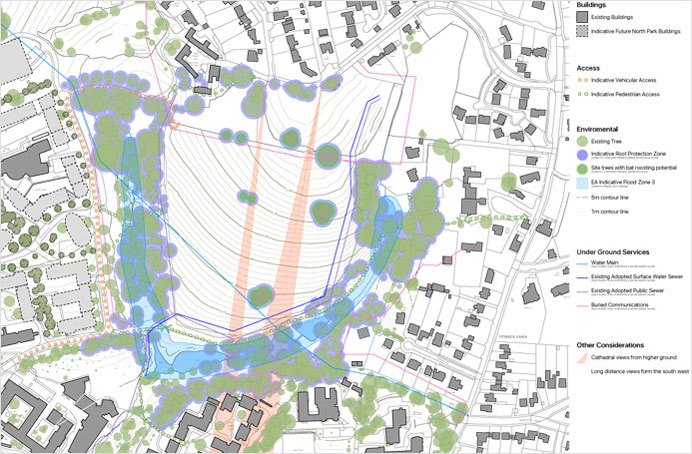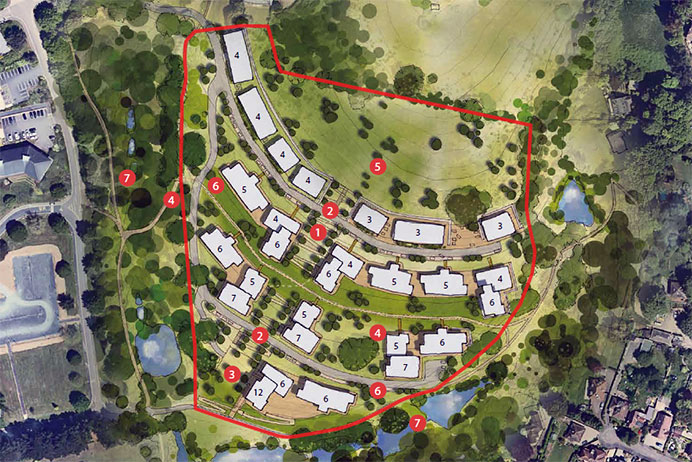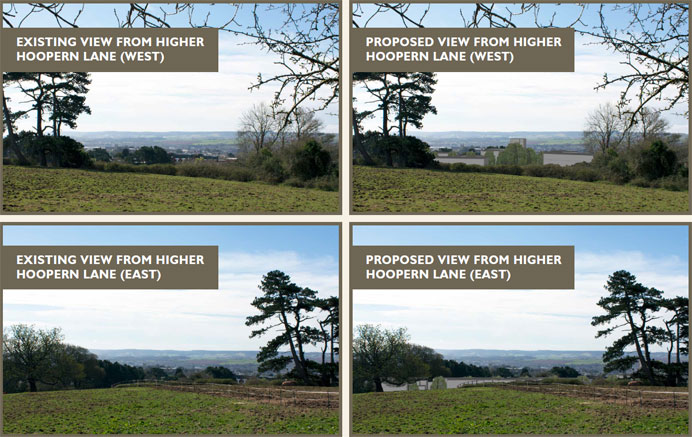Stage 1 proposals
July 2016 - The East Park site has been identified for development for the University’s use since the 1970s and is identified as such in the saved policies of the local plan and the 2010 Masterplan Framework.

The design process initially identified the opportunities and constraints of the site, which influenced the proposed layout and height strategy.
Opportunities
- Integration with the wider campus
- Retaining strong landscape structure and bringing it onto the site
- Design responding to topography
- Offering more students the on-campus accommodation experience
- Introduction of distinctive buildings that complement the landscape
- Limit car use and improve cycle and pedestrian routes
Constraints
- Steeply sloping topography
- Site access requirements
- Presence of underground services
- Existing vegetation on site and at the site’s boundaries
- Views to and across the site
- Amenity considerations of nearby residential areas

The proposed layout provides an efficient use of the land to provide the greatest amount of space to provide the most rooms possible whilst taking account of the constraints.

- Central landscape zone - Landscape spine extending up the hill providing a central focus for the residencies and a pedestrian/accessible corridor linking the four development terraces with a strong pattern of steps and ramps. Character of zone responds to context, with formal terraced area opposite building access lobbies and informal character crossing the slopes between development terraces. Unifying feature is formal avenue extending along zone, contrasting with the informal and naturalistic character of the landscape elsewhere.
- Street corridors - Vehicle access roads following the contours providing vehicle and pedestrian/cycle access to the accommodation. Level access to north side of road and bridged access to first floor of south side buildings. Corridor also includes zone for parking and tree planting to create
- Square - Square relating to hub building main external social space but also provides space for deliveries and disabled parking
- Intermediate slopes - Slope between development terraces with informal character of tree groups and meadow grass providing biodiversity corridor extending through development and visual diversity
- Hilltop wood pasture - Predominantly an informal area of wildflower meadow and native trees managed to promote biodiversity
- Transition areas - Areas of lightly wooded landscape on the western and south eastern edges of the development to assimilate the development with the wooded valleys that frame the development
- Existing valley - Existing wooded valleys, stream and ponds retained to form setting for the residencies
A new landscape corridor down the slope reflects the principle of such corridors that is characteristic of the campus and helps to fragment the mass of the development in views as well as providing amenity benefits.

Vehicular access will be from the north and will be limited to servicing and deliveries only (including drop off at term start and end), as students are not allowed cars on campus. There will be provision for a limited number of spaces for disabled students to have cars. There will be ample provision of cycle parking, and students at the site will be close to bus routes on campus.
The main landscape corridor also aligns with a new pedestrian/cycle route from the residences to the main campus. Other pedestrian links will also be provided to link with existing routes in the valleys to the south, east and west.
Given the topography and the need to take account of landscape and views there will be higher density development at the bottom of the slope, reducing in density up the hill. This generally means lower block heights of 3 to 4 storeys at the top, 6 storeys in the middle and higher blocks at the bottom, where it is proposed to introduce a single block of up to 12 storeys alongside others up to 8 storeys. Given the higher density at the bottom of the hill and proximity to the centre of the campus, the majority of the social and communal facilities would be located here. This would also allow advantage to be taken of the existing landscape setting in the valley.

The proposal would provide about 39,500 square metres of space, of which about 1,500m2 would be central facilities such as reception, social space, study rooms and a café. The other 38,000m2 would provide about 1,300 bedrooms of various types, including a range of rent levels from budget to enhanced, to provide choice, plus ancillary facilities such as storage and launderettes.
The indicative layout shows how this could be laid out.
