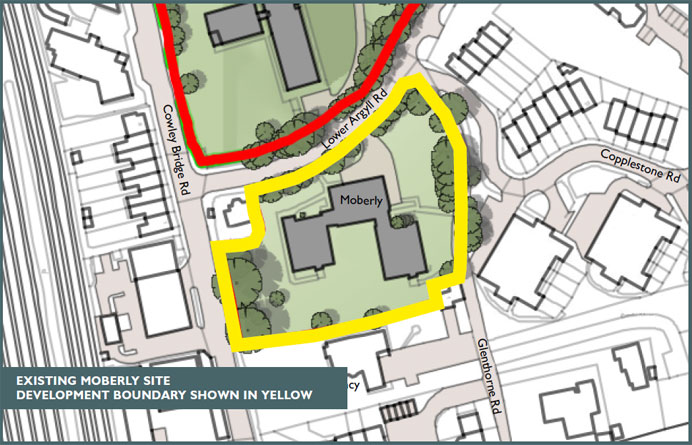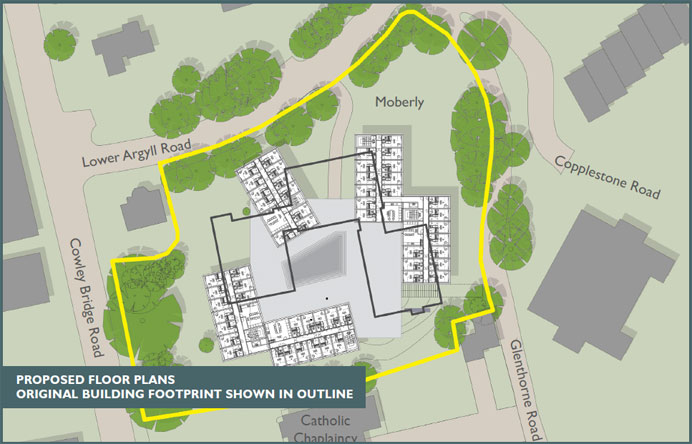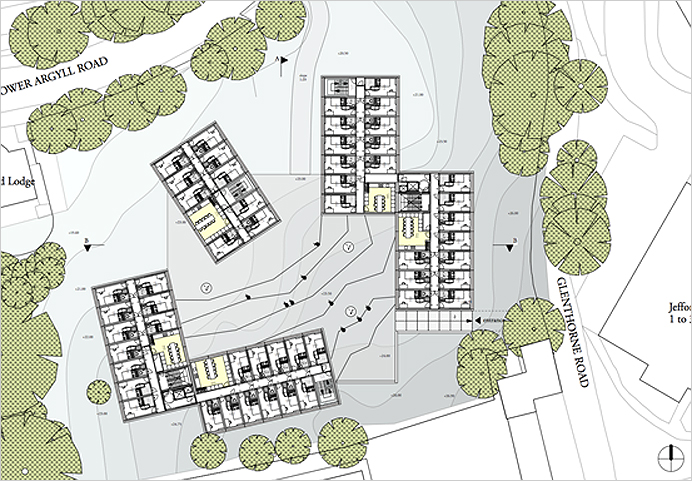Moberly - Stage 1 proposals
July 2016 - First built in the 1960s, Moberly House is coming to the end of its useful life and no longer meets the aspirations of the University or student demand for modern, sustainable and affordable housing.
The University has put together proposals to demolish the existing accommodation and build a high-quality, modern development in its place, increasing the number of bedrooms from around 140 to around 220.
The landscape around Moberly will be protected through selective felling and replanting.
The Moberly site has been identified within the 2010 Masterplan Framework having the potential for redevelopment at a higher density.
The Masterplan makes the recommendation that ‘any new development should ensure that it creates a sense of place, with clear fronts and backs and entrances that overlook the key public spaces’.
A fully detailed planning application will be made later this year. This exhibition provides outline details, and a further exhibition for Moberly will be announced as the detailed proposals are finalised.


The design process initially identified the opportunities and constraints of the site, which influenced the proposed layout and height strategy.
Opportunities
- To replace outdated and failing accommodation with modern facilities designed to suit demand
- A redevelopment that will be sensitive to the surrounding landscape
- Offering more students the on-campus accommodation experience
- The creation of a social facility for all neighbouring university sites including INTO and Duryard
Constraints
- Steeply sloping topography
- Site access limited by trees
- Existing trees to boundary
- Potential impacts on adjacent neighbours
- Potential impacts on the middle and distant views
- Disruption during the construction period
The design process initially identified the opportunities and constraints of the site, which influenced the proposed layout and height strategy.
The proposed layout provides an efficient use of land, taking into account the site constraints.
The majority of the site’s trees will be retained, and an exciting new landscaped square will be placed at the heart of the site.
The existing access routes for vehicles will continue to be used during construction and for deliveries and maintenance on completion.
With the exception of disabled students, students are not allowed cars on campus, so there will be no student parking.
The site is well located for bus services and there will be generous provision of cycle parking.
Given the topography of the site, the proposed development ranges from four to five storeys in height, with some ground floors buried into the hillside. The design will sensitively integrate into the landscape.
This will ensure that views from other properties will be protected.
Social and communal facilities are at ground floor and focused around the central landscaped square.


The development will cover 3,200m2 of space, of which 500m2 will be communal space.
Provision will be made for a reception, launderette, management office, shared social space, cycle parking and deliveries.
The redevelopment at Moberly will house around 220 bedrooms arranged as cluster flats.

