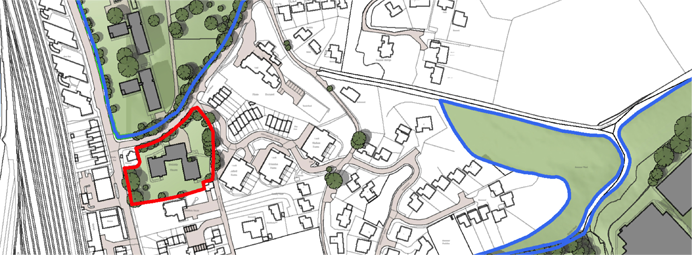Moberley - Stage 2 proposals
November 2016 - Following on from initial consultations in July of this year, the University has reviewed the plans and made a number of changes.
The scheme presented at the public consultation earlier in the year provided circa 220 bedrooms arranged in three buildings centred around a courtyard space. This scheme was found to be unviable as full details of tree protection and ground conditions became available. The trees at Streatham are an important part of the campus, so protecting trees and ensuring that the development is sustainable and sensitive to the environment is a priority for the University.

The revised proposals now provide circa 245 bedrooms in a single building.
The revised proposals have the following advantages:
- The building footprint is sensitively located to avoid damaging impacts to trees and their root systems.
- The H-shaped configuration allows the location of student services and social activities in the centre of the site – away from neighbours.
- Reconfiguring internal arrangements reduces overlooking to neighbouring properties – particularly to the west.
- The proposals allow pedestrian access from Glenthorne Road – following the desire line to the University.
- The northern courtyard provides an area for vehicle access and turning to ensure regular servicing and vehicle movements (such as bin collection) are undertaken on the University’s land.
