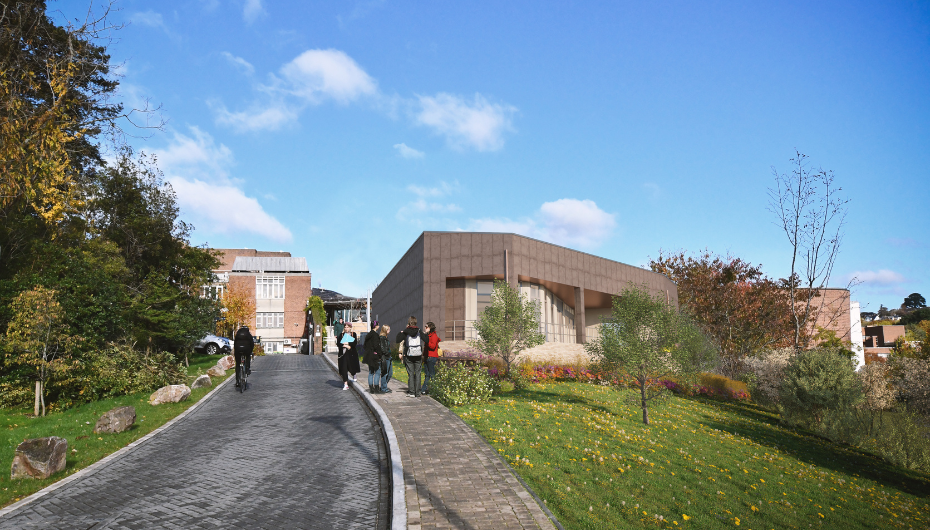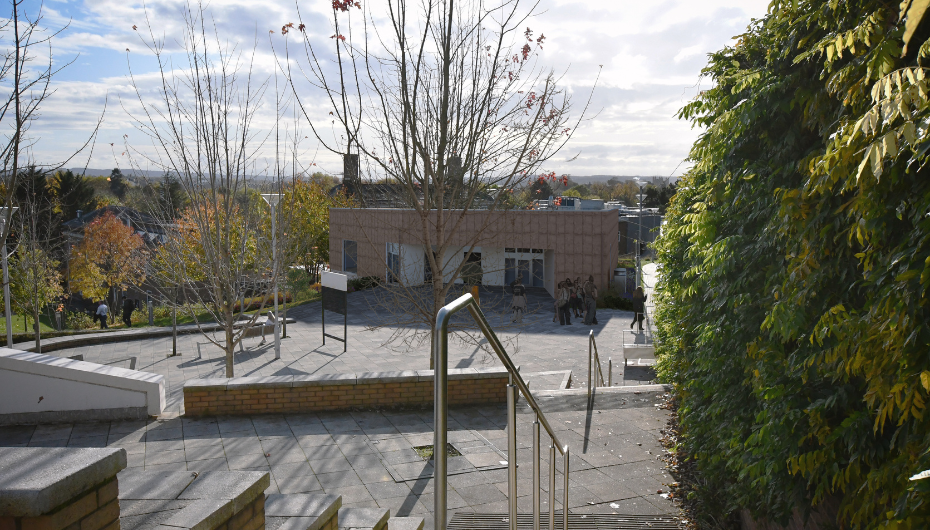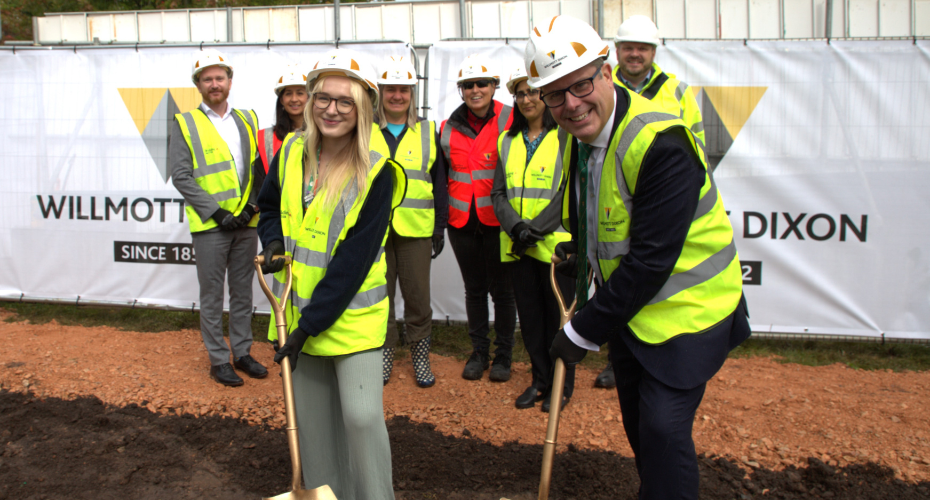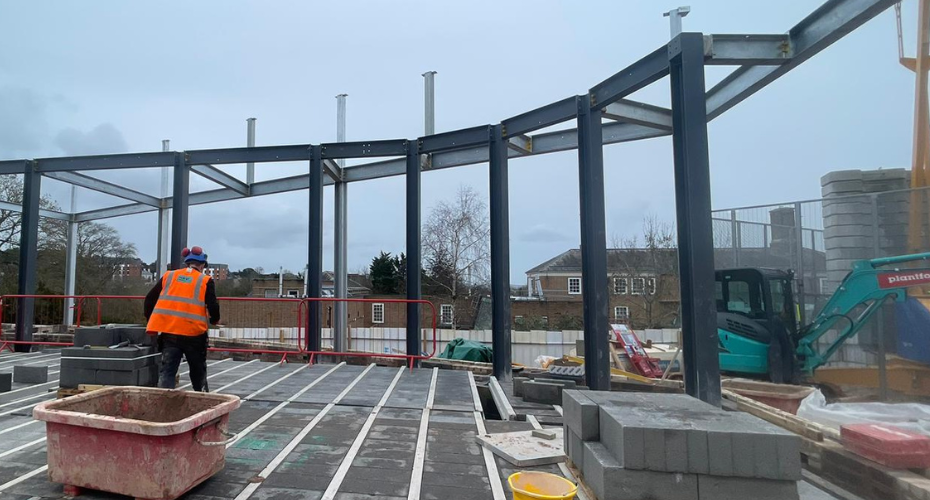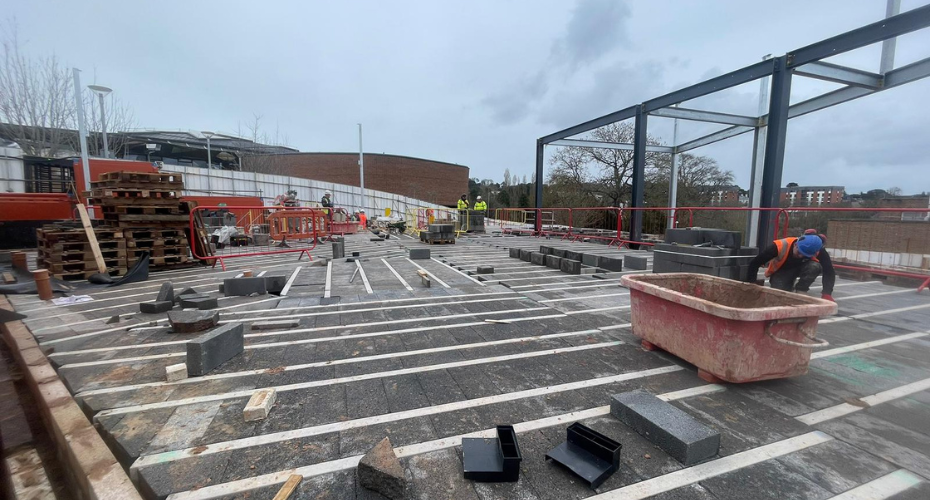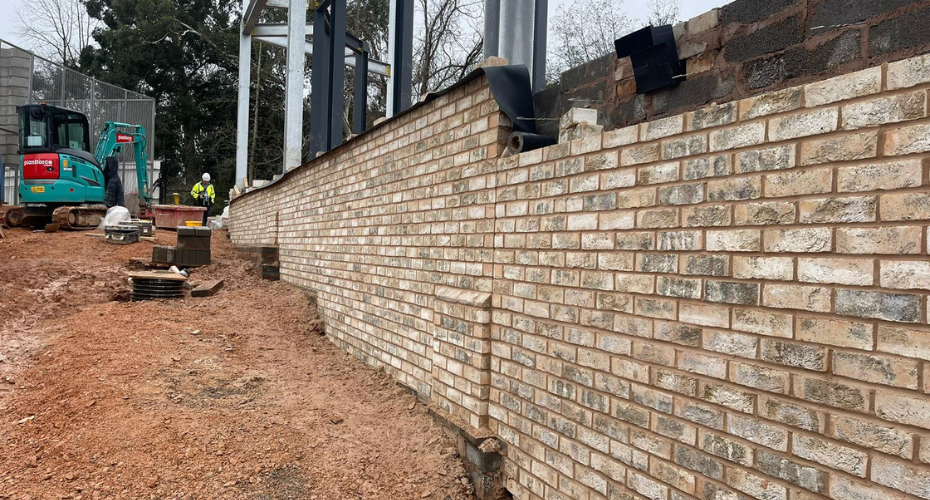Multifaith Centre project
Multifaith Chaplaincy
The multifaith Chaplaincy team constitutes a team of faith leaders from a wide variety of faith backgrounds and world views, including Baha’i, Buddhism, Christianity, Judaism and Islam. Find out more here Multifaith Chaplaincy | Equality, Diversity and Inclusion | University of Exeter
The University is planning make a significant investment to create a new, flexible and inclusive Multifaith Centre in the heart of Streatham Campus.
The proposal is to build a dedicated Multifaith Centre to replace the existing Muslim prayer rooms and multifaith spaces in the Old Library and to create a new space for quiet reflection and multifaith activities, which promote respect, community and inclusion.
Planned for location on the grassed area opposite the Forum’s South Piazza, next to Poole Gate Road, the building will include a 50 person Muslim prayer space and a multifaith space for quiet reflection, services and events. It will also house communal meeting space, a kitchen, a dedicated office for the Multifaith Chaplaincy Team and an external terrace area.
The proposed location for the Multifaith Centre has been chosen as it will complement the facilities in the Forum, encourage maximum use of the space, make it central to the student community and promote respect and inclusion.
The University is committed to supporting diversity, inclusion, culture, heritage and creative life in Exeter and the region, and the plans for the Multifaith Centre align with University’s Strategy 2030, under the values of Respect, Community and Inclusion.
The Students’ Guild, local faith leaders and the Multifaith Chaplaincy team continue to be involved in the plans for the new building.
Sustainability and reducing carbon emissions are fundamental to the design of the new Multifaith Centre. The University is committed to embedding its low carbon targets on this building, including reducing regulated carbon emissions, through a combination of sustainability initiatives in the design, construction and maintenance phases of the new building. The building is also to achieve Passivhaus Classic Certification which drives rigorous low-energy design standards, significantly improving building comfort, air quality and energy use, with greater carbon reduction. It is intended to construct the building from low carbon Porotherm clay blocks, incorporate high levels of insulation including triple glazed windows and have high air tightness performance. The building will also benefit from air source heat pumps and PV solar panels on the roof.
If you would like to sign up for a site visit please complete the form and we will be in touch. Site Visit Form
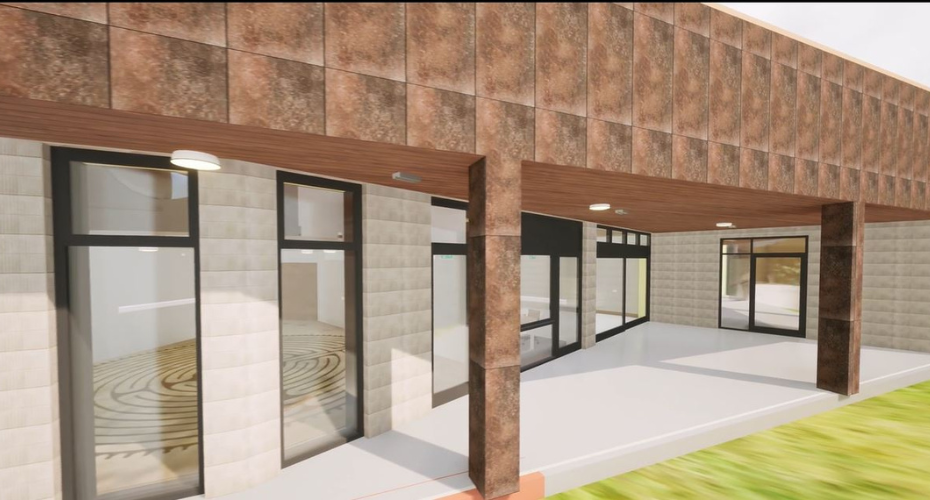
Watch the project flythrough video, which shows an artist impression of what the building should look like.
Upcoming works
Below you will find an update on the construction work happening for the next few weeks, including advanced notice of possible disruption in the area.
We hope you find this update helpful and it allows you to plan your activity on campus where possible.
Please note, the Old Library car park is closed for the duration of the project. Please review the map below to see the location of accessible car park spaces.
The footpath on Poole Gate Road will be closed for the duration of the project and diversions are in place.
Below are details of the upcoming works:
Please note, the dates below and information are updated regularly but are subject to change on short notice, due to working with external contractors and suppliers.
|
Date |
Details |
Noise levels |
|
Mon 22 to Fri 26 July |
Floor screed will be laid this week which creates the base to ensure the flooring is level. This will create medium noise in the area. |
Low/ Medium |
| Mon 22 July to Fri 2 August |
The timber roof will continue to be installed as well as external cladding to the building. This will include some drilling which will create intermittent medium noise. Internal plastering and electrical and mechanical services installations will also continue throughout this period. |
Medium |
|
Advanced notice: July 24 2024 |
The crane will be removed from site. Poole Gate Road will be closed for a short period to allow the crane to be removed. This takes place between 09:30-10:30 approximately. |
Medium |
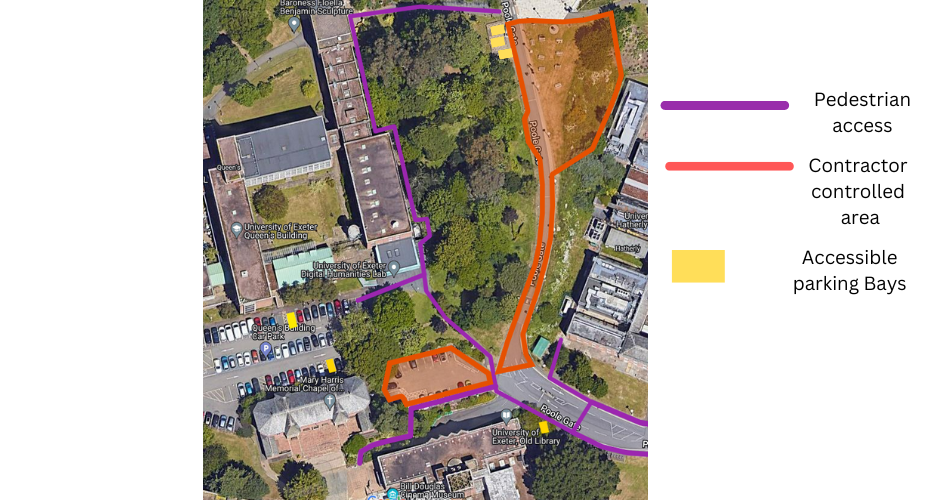
*Two replacement blue badge parking bays have been set up on the cobbled area adjacent to the Bill Douglas Cinema Museum. This is shown below
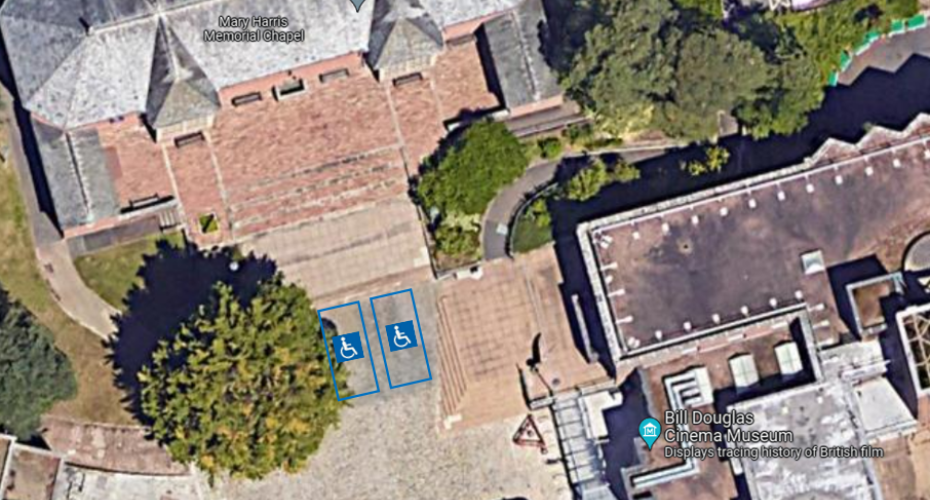
The project has been developed to date by Faithful and Gould, Group Emmett Design, SE3Design, Sands, SDS and ARUP.
The building is being created by our appointed contractor Willmott Dixon.
Contact us
Darren Davis is the Project Manager for the project.
If you have any queries or questions about the project please email campusdevelopment@exeter.ac.uk and we will get back to you.
For information of the Multifaith Chaplaincy, please visit: www.exeter.ac.uk/students/chaplaincy/

